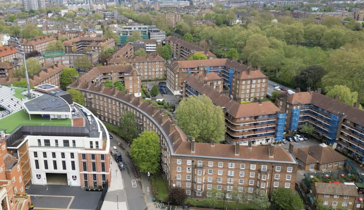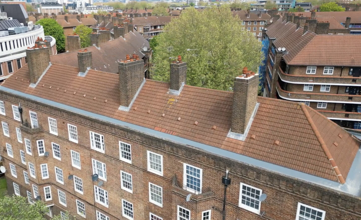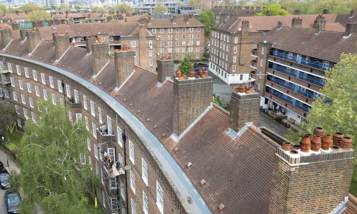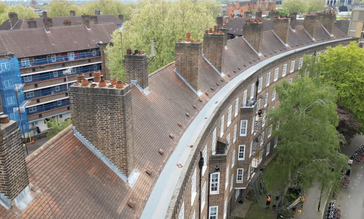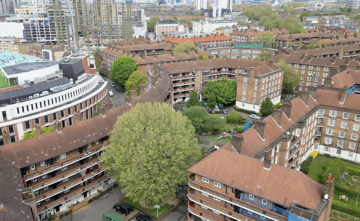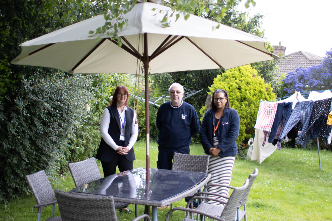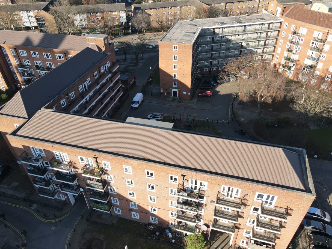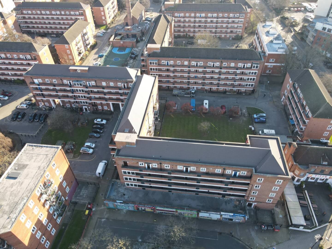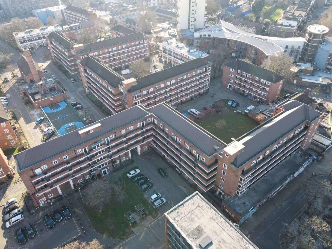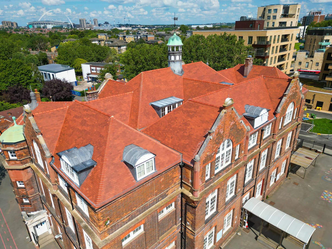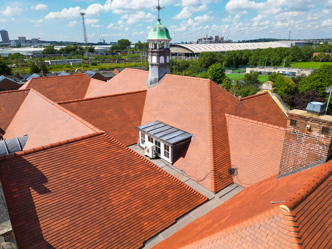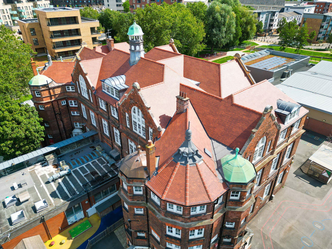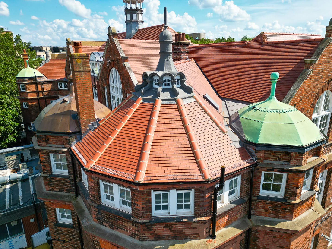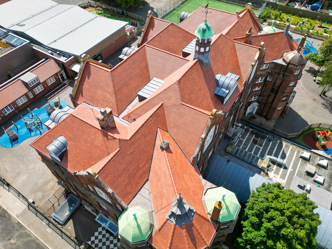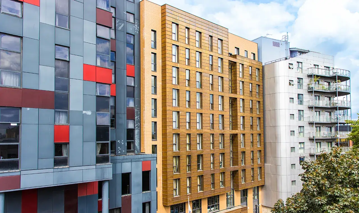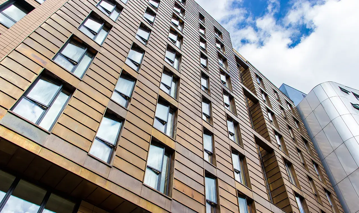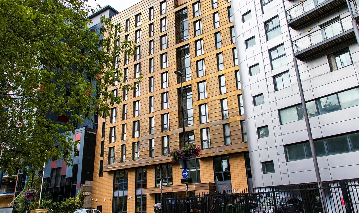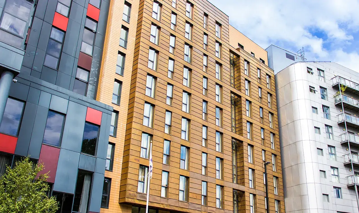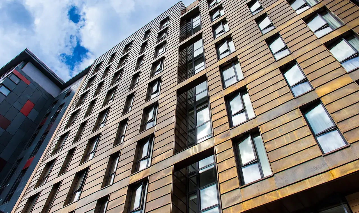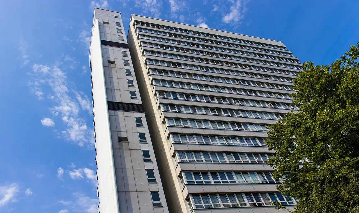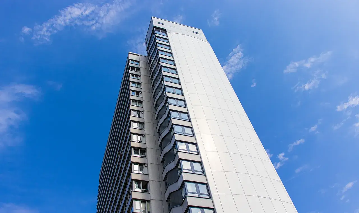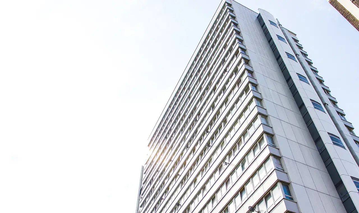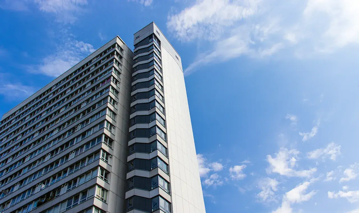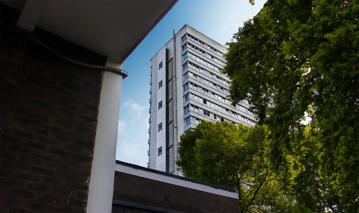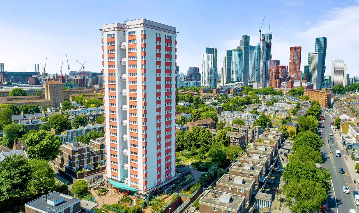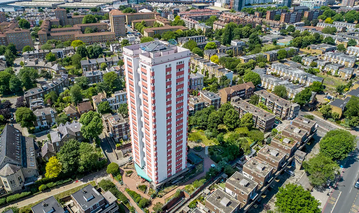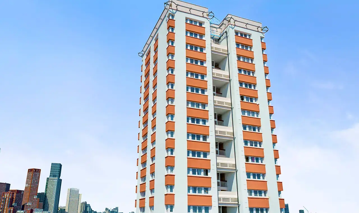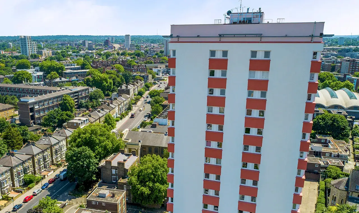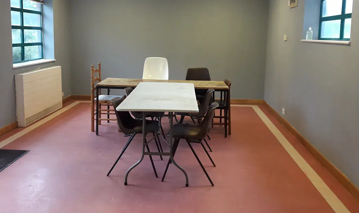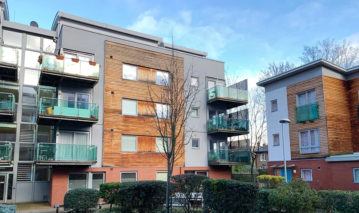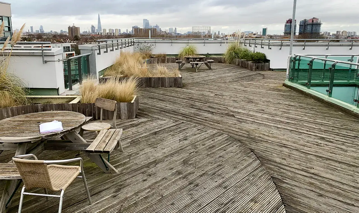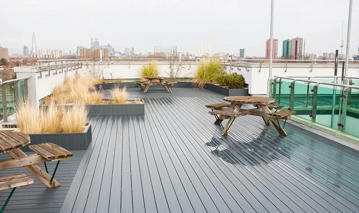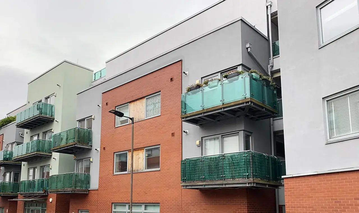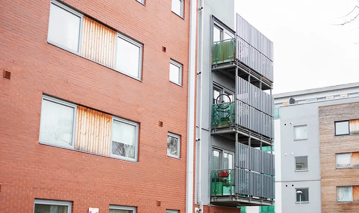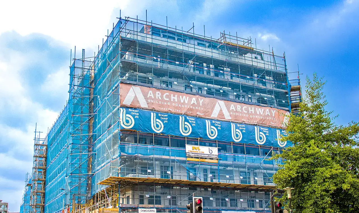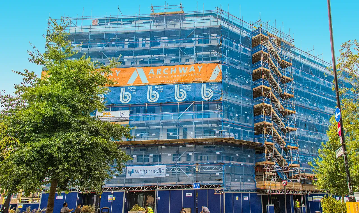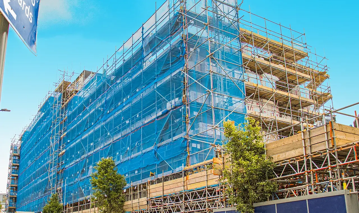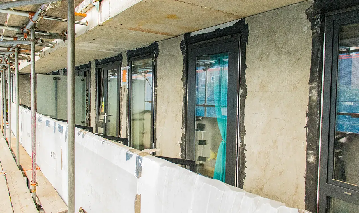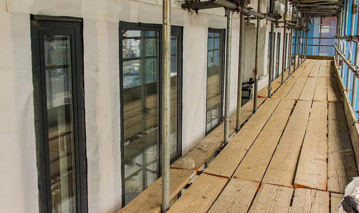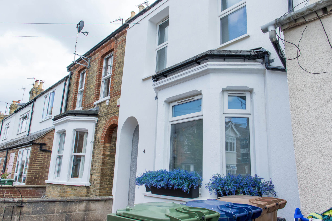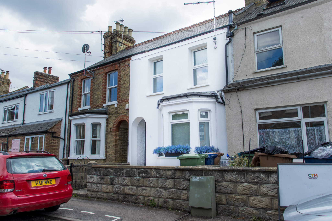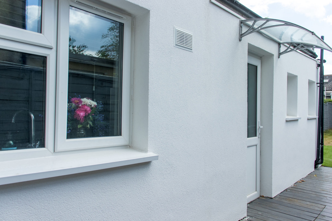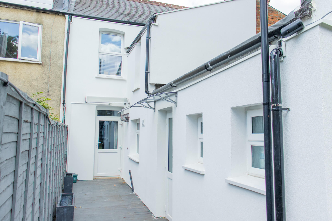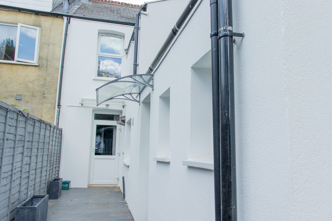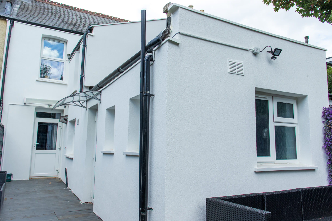Braithwaite House
Braithwaite House is a 19-storey residential block located close to the City of London. Breyer was approached at only 3-days’ notice to commence pre-construction work and emergency removal of Aluminium Composite Cladding. We worked over time with our established and trusted supply chain to meet this challenge. Our dedicated Design Manager collaborated with LB Islington, their Contract Administrator and Building Control to produce an A1 non-combustible design in what was a relatively unclear arena only a month after the Grenfell tragedy.
As well as replacing the façade of the building, the programme of works included emergency ACM removal, window overhaul, fire safety doors and other solutions, concrete repairs and validation of FRA surveys. Due to the lack of site space, Breyer staff used public transport and bikes for travel to work and our site offices comprised of two-storey containers. What’s more, with considerably restricted access, we used scaffold solutions alongside mast climbers to ensure works could be carried out safely.
Key Facts
Contract Name:
Braithwaite House
Client:
London Borough of Islington
Value: £1.3m
Works: Cladding replacement
Braithwaite House
Braithwaite House is a 19-storey residential block located close to the City of London. Breyer was approached at only 3-days’ notice to commence pre-construction work and emergency removal of Aluminium Composite Cladding. We worked over time with our established and trusted supply chain to meet this challenge. Our dedicated Design Manager collaborated with LB Islington, their Contract Administrator and Building Control to produce an A1 non-combustible design in what was a relatively unclear arena only a month after the Grenfell tragedy.
As well as replacing the façade of the building, the programme of works included emergency ACM removal, window overhaul, fire safety doors and other solutions, concrete repairs and validation of FRA surveys. Due to the lack of site space, Breyer staff used public transport and bikes for travel to work and our site offices comprised of two-storey containers. What’s more, with considerably restricted access, we used scaffold solutions alongside mast climbers to ensure works could be carried out safely.









